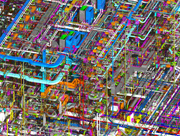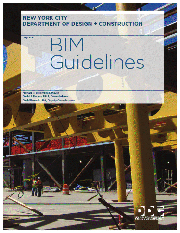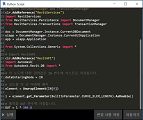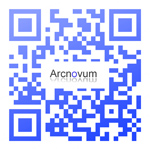Posts Tagged: BIM
21. LOOKUP
POSTED ON SEPTEMBER 24, 2018 BY JAY MERLAN (http://revitaddons.blogspot.com/)
Let’s talk about Revit Lookup, the interactive Revit BIM tool that allows you to explore your data. If you’ve ever had a conversation with me about BIM, you understand that I put most of my efforts towards data within my Revit models. Yes, Revit can produce clean drawings and beautiful renderings, but data within our models is what sets us apart from our predecessors. Revit Lookup is one of the most powerful Revit add-ins for reviewing said data, giving its users the capability to view most of the raw database including several data points that are typically not visible from the frontend. In the screenshot below, you can see that Revit Lookup exposes element data such as element ID, the BoundingBox (x, y, z coordinates), the level ID, and location. All of which are available through the Revit API, but otherwise invisible to the end users. See also nice video from Belinda Carr / 24.01.2020 here : video
04. BIG BIM
BIM
Then and Now (AW_201503_BIM)
 A few years ago, when asked the question,
A few years ago, when asked the question,
“Are you designing in BIM?” most people would have answered,
“Yes.” They had purchased a license or two of Autodesk®
Revit®, they had created 3D content, and they had occasionally
written some descriptive text in a parameter field. So we
have a building “B,” we put some information in a field “I,” and it’s a
model “M.” It must be BIM.
03. NYC-BIM never sleeps
NEW YORK CITY
DEPARTMENT OF DESIGN + CONSTRUCTION 2012
 Message From
Message From
The Commissioner
Managing the design and construction for New York City’s capital projects is an increasingly collaborative process. Our consultant design teams include many separate firms representing the various disciplines and specialties, whose work must be tightly coordinated.
Our consultants must work closely with DDC and with our client agency representatives as well as with other city agencies involved in the design and construction of a civic building. Because of this, DDC continually looks for ways to improve the collaborative process. One way to do so is by using Building Information Modeling. BIM strengthens
collaboration by allowing all members of the design team to accurately add to a shared database information about how a building looks and functions. Using this information, the BIM database creates a virtual model of a building at every stage – from design conception through construction and occupancy.
BIM is currently being used on major projects around the world and is quickly becoming an industry standard. It not only provides us with a virtual representation of our projects at all stages, but also tracks and analyzes design, construction, and operational information that
are critical to the success of these projects. Shared access to this information creates valuable insight across the building lifecycle and
can help improve project management performance. We believe that the successful integration of civic building design,
delivery, and operations through BIM will streamline the project management process, resulting in cost-savings and more on-time
completion. We are committed to broadening and accelerating the adoption of BIM for City projects. We have been working closely with
the A/E/C community and other public works agencies regionally on appropriate uses and optimizing the benefits from BIM, and we are
pleased to introduce this Citywide BIM standard that will be used for DDC projects and may be adopted by other agencies and organizations.
Sincerely,
David J. Burney, FAIA



