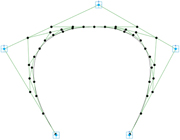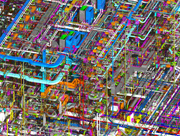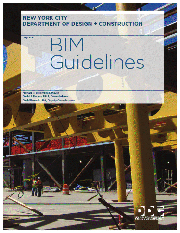Posts in Category: SUPPORT
08. The end
The end of SINGLe MONITORING announced in August 2016 / mission accomplished in R2019
Unbelieveable, yesterday we received the message from the end of the dark days of singlemonitorcadworking; Dual Monitor support for Revit
 Revit 2019 Dual Monitor Support
Revit 2019 Dual Monitor Support
This was on the top of a lot of people’s “Wish List” for Revit over the years. Yes, Revit 2019 now has dual monitor support!
Always keep in mind that Revit is not backwards compatible. This means that most companies would prudently not start projects on Revit 2019 until at least the first service pack has been released. Rightly so, I might add, as Revit 2018 was pretty unstable out of the box, and only started behaving properly after the first service pack.
The views are now arranged as tabs at the top of the single screen
07. Collaboration
Collaboration Motivation
inspired by Lola Carbajal ( AUGI 201508 )
 It’s like being in a tsunami… the collaborative environment has arrived in our offices and suddenly we have several tools to make our job efficient and successful. While the tools are very good and easy to manage, the change is not easy at all.
It’s like being in a tsunami… the collaborative environment has arrived in our offices and suddenly we have several tools to make our job efficient and successful. While the tools are very good and easy to manage, the change is not easy at all.
We are going to see in this article how Autodesk® Revit® Structure and its users work in this type of environment.
06. The „inner circle“
Programming
3-points Circle by HyunWoo Kim
The „inner circle“
 There are various ways to draw circles in Autocad, and they are very useful.
There are various ways to draw circles in Autocad, and they are very useful.
But, there’s nothing like that in Revit. Center point-Radius, this is the only way.
So, here is a question. Is it possible to make circle with 2-points or 3-points method in Revit just like in Autocad?
To tell the conclusion first, yes it is.

05. Bezier curves
Points Bezier curve
inspired by Jeremy Roh and Zach Kron
 Summary: This class covered the making of better smoother and scalable polygonal curves (Bezier Curves) in Revit. A 3-point and 4-point version was illustrated in class similar to the methods presented by Zach Kron in his blog posts Tool Making: Way better Bezier-ish by Points and Tool Making: Bezier-ish by points. An adaptable triangle that utilizes the 3-point curve to create a void aperture was started in class and will be continued into the next class where the goal is to produce an adaptable component with a randomized void aperture that changes based on point attractors (as seen in the thumbnail image).
Summary: This class covered the making of better smoother and scalable polygonal curves (Bezier Curves) in Revit. A 3-point and 4-point version was illustrated in class similar to the methods presented by Zach Kron in his blog posts Tool Making: Way better Bezier-ish by Points and Tool Making: Bezier-ish by points. An adaptable triangle that utilizes the 3-point curve to create a void aperture was started in class and will be continued into the next class where the goal is to produce an adaptable component with a randomized void aperture that changes based on point attractors (as seen in the thumbnail image).
04. BIG BIM
BIM
Then and Now (AW_201503_BIM)
 A few years ago, when asked the question,
A few years ago, when asked the question,
“Are you designing in BIM?” most people would have answered,
“Yes.” They had purchased a license or two of Autodesk®
Revit®, they had created 3D content, and they had occasionally
written some descriptive text in a parameter field. So we
have a building “B,” we put some information in a field “I,” and it’s a
model “M.” It must be BIM.
03. NYC-BIM never sleeps
NEW YORK CITY
DEPARTMENT OF DESIGN + CONSTRUCTION 2012
 Message From
Message From
The Commissioner
Managing the design and construction for New York City’s capital projects is an increasingly collaborative process. Our consultant design teams include many separate firms representing the various disciplines and specialties, whose work must be tightly coordinated.
Our consultants must work closely with DDC and with our client agency representatives as well as with other city agencies involved in the design and construction of a civic building. Because of this, DDC continually looks for ways to improve the collaborative process. One way to do so is by using Building Information Modeling. BIM strengthens
collaboration by allowing all members of the design team to accurately add to a shared database information about how a building looks and functions. Using this information, the BIM database creates a virtual model of a building at every stage – from design conception through construction and occupancy.
BIM is currently being used on major projects around the world and is quickly becoming an industry standard. It not only provides us with a virtual representation of our projects at all stages, but also tracks and analyzes design, construction, and operational information that
are critical to the success of these projects. Shared access to this information creates valuable insight across the building lifecycle and
can help improve project management performance. We believe that the successful integration of civic building design,
delivery, and operations through BIM will streamline the project management process, resulting in cost-savings and more on-time
completion. We are committed to broadening and accelerating the adoption of BIM for City projects. We have been working closely with
the A/E/C community and other public works agencies regionally on appropriate uses and optimizing the benefits from BIM, and we are
pleased to introduce this Citywide BIM standard that will be used for DDC projects and may be adopted by other agencies and organizations.
Sincerely,
David J. Burney, FAIA
